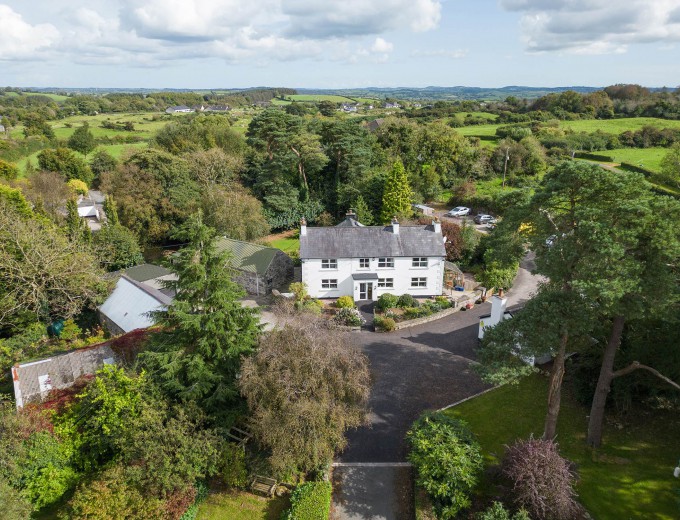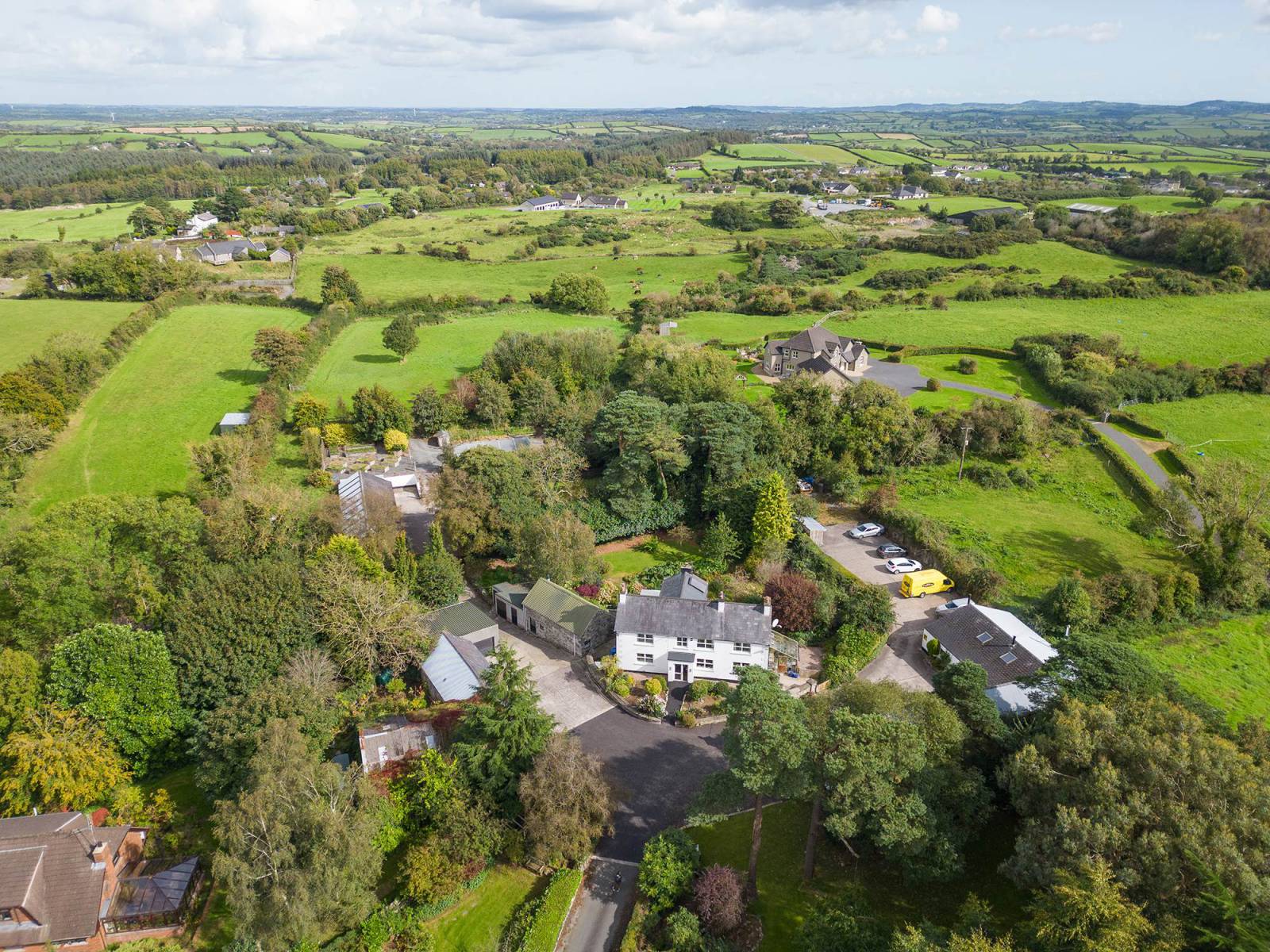Here is a rare and unique opportunity to purchase an outstanding detached family home occupying an idyllic semi rural site of circa 7.5 acres with both equestrian facilities. Approached via a long driveway, at the end you will find a delightful family home with charm and character in abundance.
The property offers bright, spacious and flexible accommodation with the ground floor comprising drawing room with feature sandstone fireplace, Stanley cast iron wood burning stove and mature aspect overlooking the garden. There is also a family room with cast iron wood burning stove and beautiful aspect overlooking the mature gardens, sitting room, home office or study and delightful country kitchen with solid oak units, granite work surfaces and oil fired Rayburn. Off the kitchen there is a lovely conservatory with mature aspect overlooking the rear garden and double glazed doors to outside. Upstairs this fine home is further enhanced by having four well proportioned bedrooms including guest bedroom with en suite shower room. There is also a large family shower room with walk-in power shower.
Outside is really where this property comes into its own. On one side you have a large outbuilding with an office whilst to the other side are the equestrian facilities which consist of paddock, three stables, a tack room, a barn, garage, two additional outbuildings and utility room. There are also fields to the rear of the property and ample parking for cars, caravans, boats and horse boxes, etc. The property itself has extremely mature gardens with vast array of colourful flowers, plants, trees and shrubs to the front and rear of the property. There are also two additional front garden areas which are ideal for children at play. The garden areas are also perfect for outdoor entertaining or enjoying the sun. Other benefits include oil fired central heating, double glazed windows and a separate alternative access to Old Park Road from the front of the property.
This idyllic location offers ease of access to Ballynahinch and Newcastle as well as other visitor attractions such as Castle Ward and Strangford Lough. Properties of this calibre rarely make it to the open market and as a result we expect demand to be high and to a wide range of prospective purchasers. A viewing is thoroughly recommended at your earliest opportunity so as to appreciate it in its entirety.
"KINELARTY HOUSE", 55 Old Park Road
DRUMANESS, BALLYNAHINCH
Offers Around
£649,950
Status
For Sale
Offers Around
£649,950
Style
Detached
Bedrooms
4
Receptions
3
Heating
Oil
EPC Rating
F33
/ F37
Broadband Speed (MAX)
The speeds indicated represent the maximum estimated fixed-line speeds as predicted by Ofcom. Please note that these are estimates, and actual service availability and speeds may differ.
Stamp Duty
£19,998 / £39,496*
*Higher amount applies when purchasing as buy to let or as an additional property

Features
Outstanding Detached Family Home on Idyllic Semi Rural Site of Around 7.5 Acres
Property Also Has Equestrian Facilities
Property Has Immense Feeling of Warmth and Character
Drawing Room with Feature Sandstone Fireplace, Stanley Cast Iron Wood Burning Stove
Family Room with Cast Iron Wood Burning Stove, Aspect Overlooking the Gardens
Sitting Room with Double Glazed Door to Outside
Home Office or Study
Kitchen in Stylish Solid Oak Units with Granite Worktops and Oil Fired Rayburn
Conservatory with uPVC Double Glazed Doors to Elevated Deck Area Overlooking Rear Gardens
Four Well Proportioned Bedrooms Including Main Bedroom with En Suite Shower Room
Large Family Shower Room with Walk-in Power Shower
Oil Fired Central Heating
uPVC Double Glazed Windows
Mature Gardens with Lawns to Front, Side and Rear with Array of Colourful Flowers, Plants, Trees and Shrubs
Outside is Ideal for Children at Play, Outdoor Entertaining or Enjoying the Sun
Three Stables and a Tack Room
Paddock and Additional Fields to the Rear of the Property
Poly Tunnel and Vegetable Garden with Timber Raised Beds
Barn Open to Adjoining Garage, Two Additional Outbuildings and Utility Room
Driveway and Additional Parking Areas with Space for Cars, Caravans, Boats, Horse Boxes, etc With Recently Resurfaced Front Yard
New Treatment Plant Installed December 2022
Additional Strip of Land to Front as Potential Alternative Access
Conveniently Positioned Between Ballynahinch and Newcastle
Various Tourist Attractions Close by Such as Mourne Mountains, Tollymore Forest Park, Castle Ward and Strangford Lough
Properties of This Calibre Rarely Make it to the Open Market
Early Viewing Essential
Demand Anticipated to be High and to a Wide Range of Prospective Purchasers
Description
Room Details
uPVC double glazed front door to reception hall.
RECEPTION HALL:
FAMILY ROOM: 16' 1" X 10' 10" (4.90m X 3.30m)
at widest points
Fully tiled floor, dual aspect windows, beautiful aspect overlooking mature gardens, storage under stairs.
SITTING ROOM: 14' 5" X 11' 2" (4.40m X 3.40m)
at widest points
Fully tiled floor, uPVC double glazed door to outside.
HOME OFFICE OR STUDY: 14' 5" X 4' 3" (4.40m X 1.30m)
at widest points
Beautiful aspect overlooking mature rear garden.
KITCHEN WITH CASUAL DINING AREA: 14' 1" X 12' 2" (4.30m X 3.70m)
at widest points
Granite worktops, range of high and low level solid oak units, mature aspect overlooking rear garden, oil fired Rayburn, uPVC double glazed door to outside.
CONSERVATORY: 22' 4" X 16' 1" (6.80m X 4.90m)
at widest points
Fully tiled floor, mature aspect overlooking the rear garden, uPVC double glazed doors to outside.
DRAWING ROOM: 16' 1" X 14' 5" (4.90m X 4.40m)
at widest points
Feature sandstone fireplace, Stanley cast iron wood burning stove, fully tiled floor, mature aspect overlooking the front garden.
BEDROOM (1): 14' 1" X 12' 2" (4.30m X 3.70m)
at widest points
Excellent range of built-in wardrobes, dual aspect windows, lovely outlook to mature front garden.
ENSUITE SHOWER ROOM:
With built-in fully tiled shower cubicle, low flush WC, pedestal wash hand basin, dual aspect windows.
BEDROOM (2): 16' 1" X 12' 10" (4.90m X 3.90m)
at widest point
Lovely aspect to mature front garden.
BEDROOM (3): 15' 1" X 9' 2" (4.60m X 2.80m)
at widest points
Cornice ceiling, lovely aspect to mature front garden.
BEDROOM (4): 12' 2" X 7' 10" (3.70m X 2.40m)
at widest points
Lovely aspect to mature front garden.
LARGE SHOWER ROOM:
Built-in fully tiled shower cubicle, low flush WC, floating wash hand basin, mixer tap, fully tiled floor, fully tiled walls, chrome heated towel rail, shelved hotpress.
Driveway to exceptional idyllic semi rural site of around 7.5 acres, mature gardens with lawns to front, side and rear, vast array of colourful flowers, plants, trees and shrubs, additional enclosed front garden with patio area, fully enclosed mature rear garden with pond, greenhouse to the side. Additional front gardens with lawns, plants, trees and shrubs.
BARN:
With light, power, open to adjoining garage.
GARAGE:
With roller door, light, power, storage.
TWO ADDITIONAL OUTBUILDINGS:
With light and power.
UTILITY ROOM:
Hard standing vehicular access leads to paddock, four stables and a tack room as well as fields to the rear of the property, poly tunnel and vegetable garden, plenty of parking for cars, caravans, boats, horse boxes, etc, and outbuildings that could be converted subject to necessary approvals as was originally three stables and an outbuilding.

Location | View Map
View property location and whats nearby.Whats Near by?
Click below to see on map
Directions
Heading from Ballynahinch in the direction of Newcastle on the A24 come off to your left following the signs for Drumaness. Continue along Drumaness Road until Crawfordstown Road and take a right at the roundabout onto Old Park Road. Follow the signs for Fireplaces Direct and number 55 is on your left and is the same entrance as Fireplaces Direct.
Property Copied to Clipboard
Request More Information
Requesting Info about...
55 Old Park Road, BALLYNAHINCH

By registering your interest, you acknowledge our Privacy Policy and Terms & Conditions

By registering your interest, you acknowledge our Privacy Policy and Terms & Conditions
Value My Property
Do you have a property to sell?
If you have a property to sell we can arrange for one of our experienced valuers to provide you with a no-obligation valuation.
Please complete the form opposite and a member of our team will get in touch to discuss your requirements.
Please complete the form opposite and a member of our team will get in touch to discuss your requirements.
Financial Services Enquiry
We can help with mortgages and insurance
John Minnis work with independent financial advisers that offer private mortgage advice and insurance options.
If you would like more information about what we can offer please complete the form opposite and a member of our team will get in touch to discuss your requirements.
If you would like more information about what we can offer please complete the form opposite and a member of our team will get in touch to discuss your requirements.
Arrange a Viewing
Arrange a viewing for...
"KINELARTY HOUSE", 55 Old Park Road, DRUMANESS, BALLYNAHINCH


Make an Offer
Make an Offer for...
55 Old Park Road, BALLYNAHINCH























































